
Do you need architectural visualization and Virtual Reality (VR) walkthrough of your new construction, home remodeling, or renovation project?
Everything you see below was rendered from 3D models using software such as Sketchup, Raylectron, Thea Render, and Skatter. We can also provide virtual walkthrough capability using Oculus Rift. With prior arrangements, typical projects take 1-2 days from measurements to first image delivery. In many cases we can provide close if not exact matches to your desired surfaces, materials, and furniture. We can work from rough sketches, photographs, and architectural plans.
For more images, you can take a look at our architectural visualization portfolio.
For more information contact Brandon via email at brandon@levisheritage.com
For more images, you can take a look at our architectural visualization portfolio.
For more information contact Brandon via email at brandon@levisheritage.com

Entire kitchen remodel (Newport News, VA)

Homeowner backsplash project, selecting a tile to match new granite countertops(Hollywood, MD)

Removing a wall to create an open-concept layout (Hollywood, MD)

New deck on existing house (Chesapeake, VA)

New house plan (Leonardtown, MD)

Spa room (Lexington Park, MD)

Builder's spec house (Charlotte Hall, MD)

Builder's spec house (Charlotte Hall, MD)

Music room (Lexington Park, MD)
Adding furniture to a bedroom (try sliding the divider left/right):
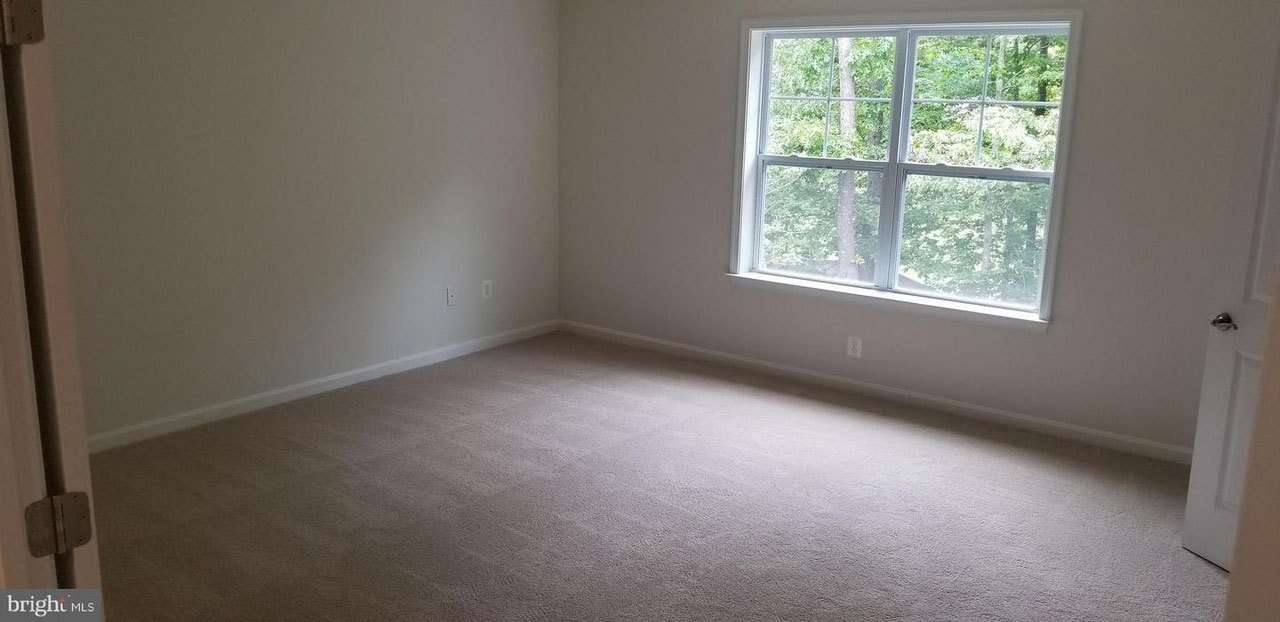
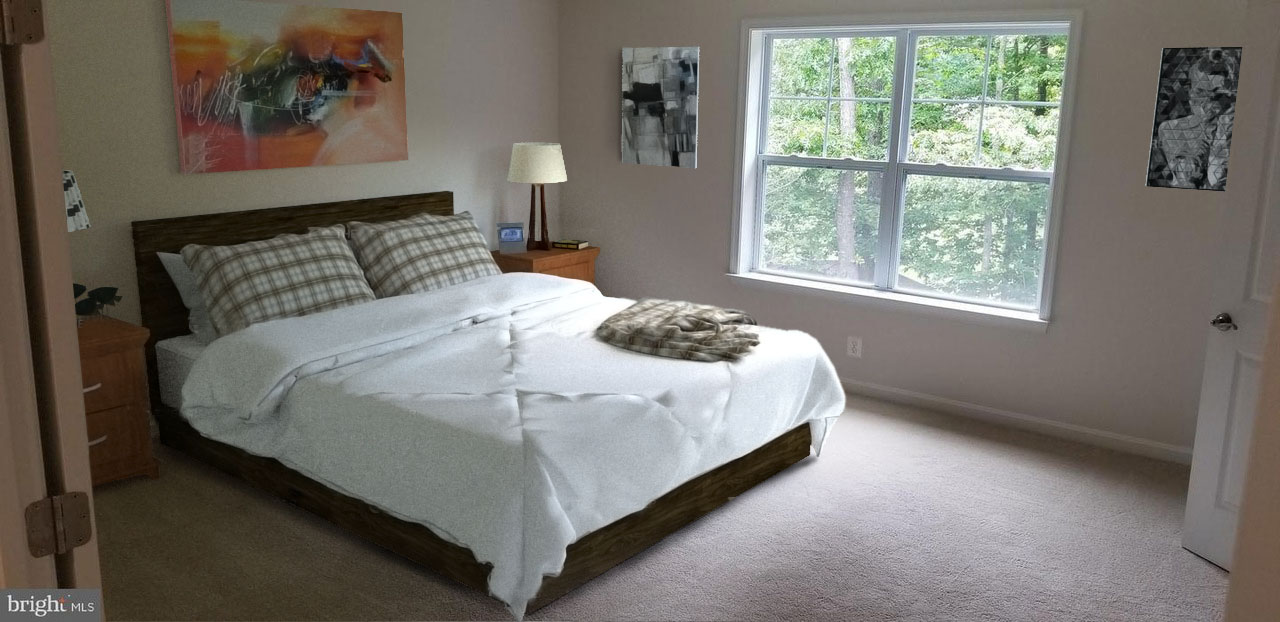
Adding furniture to a living room (try sliding the divider left/right):
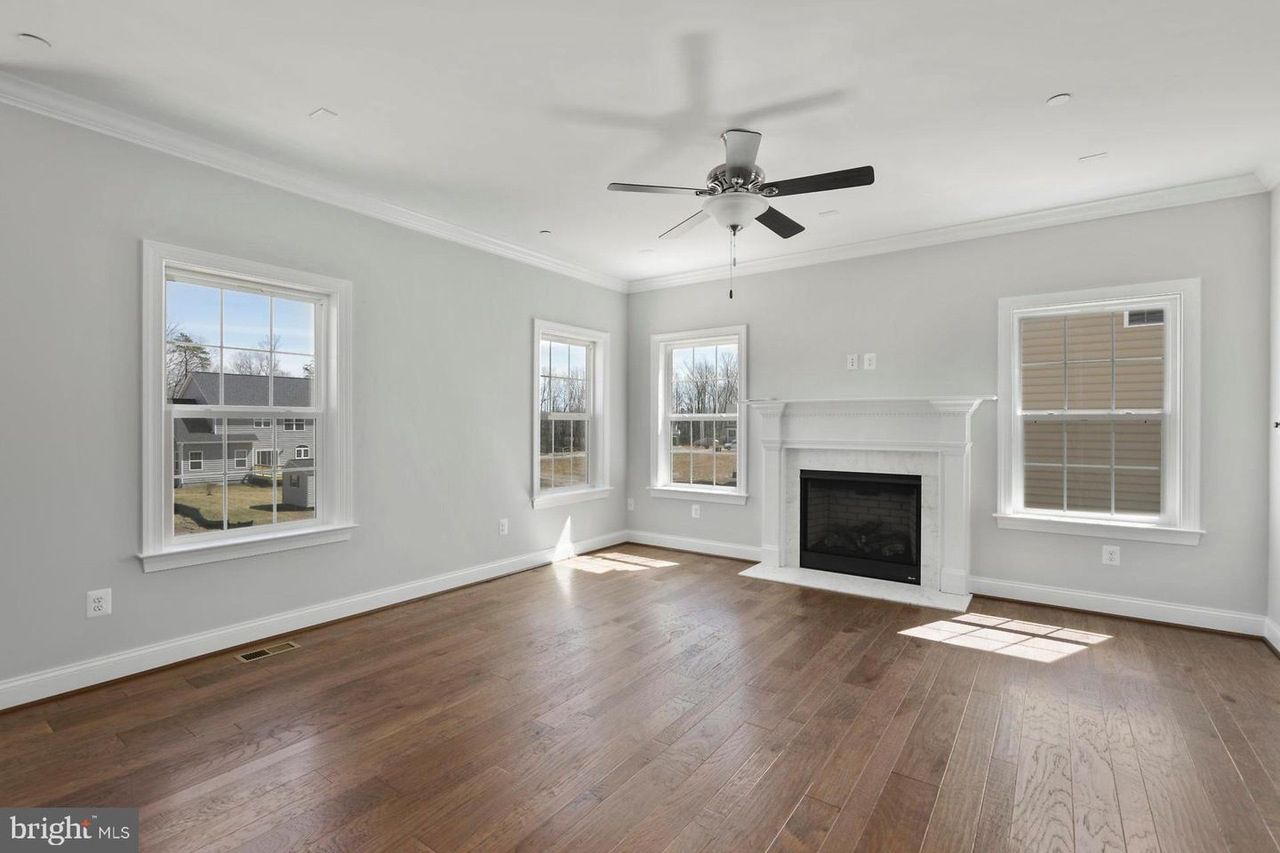
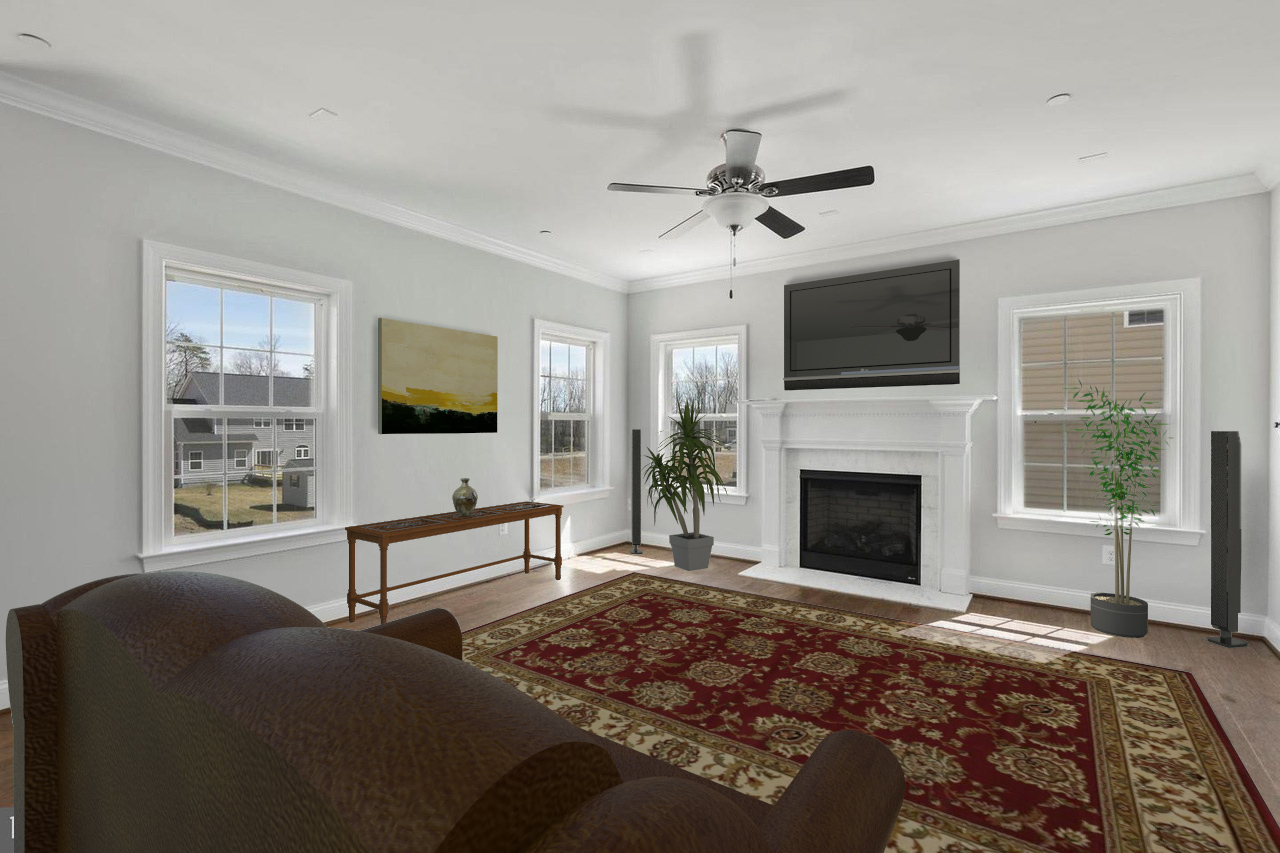
Adding furniture to a bedroom (try sliding the divider left/right):
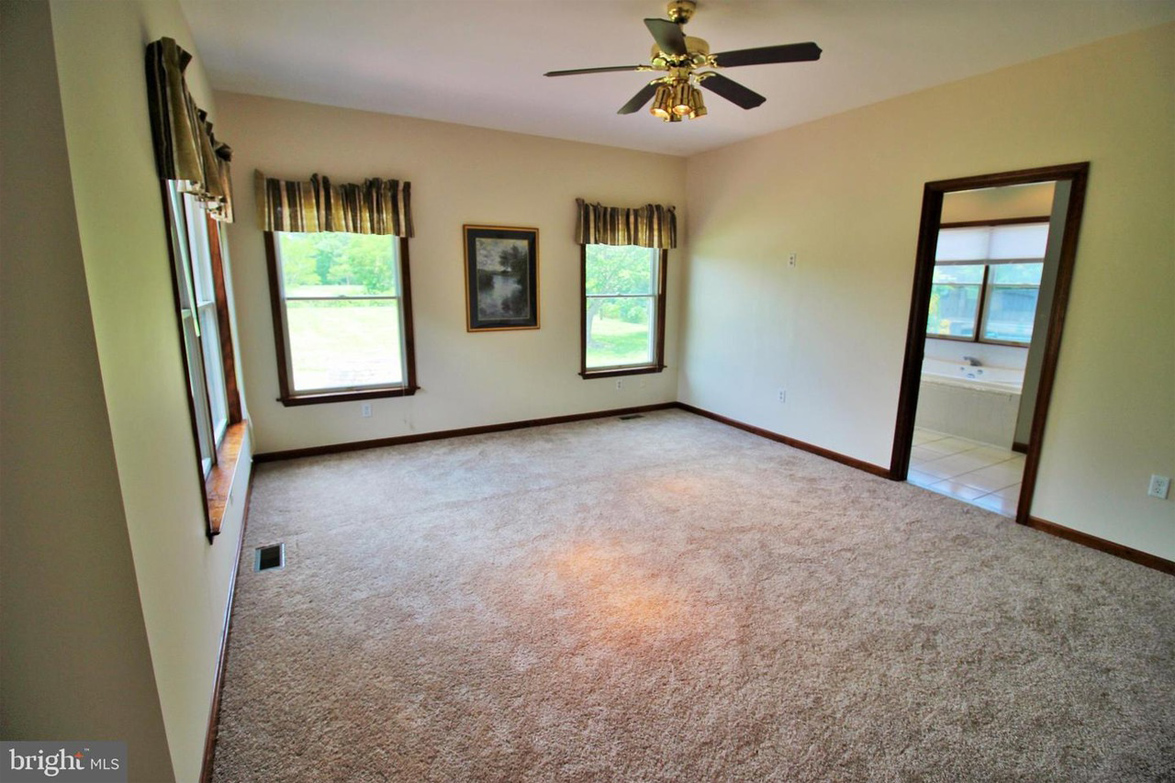
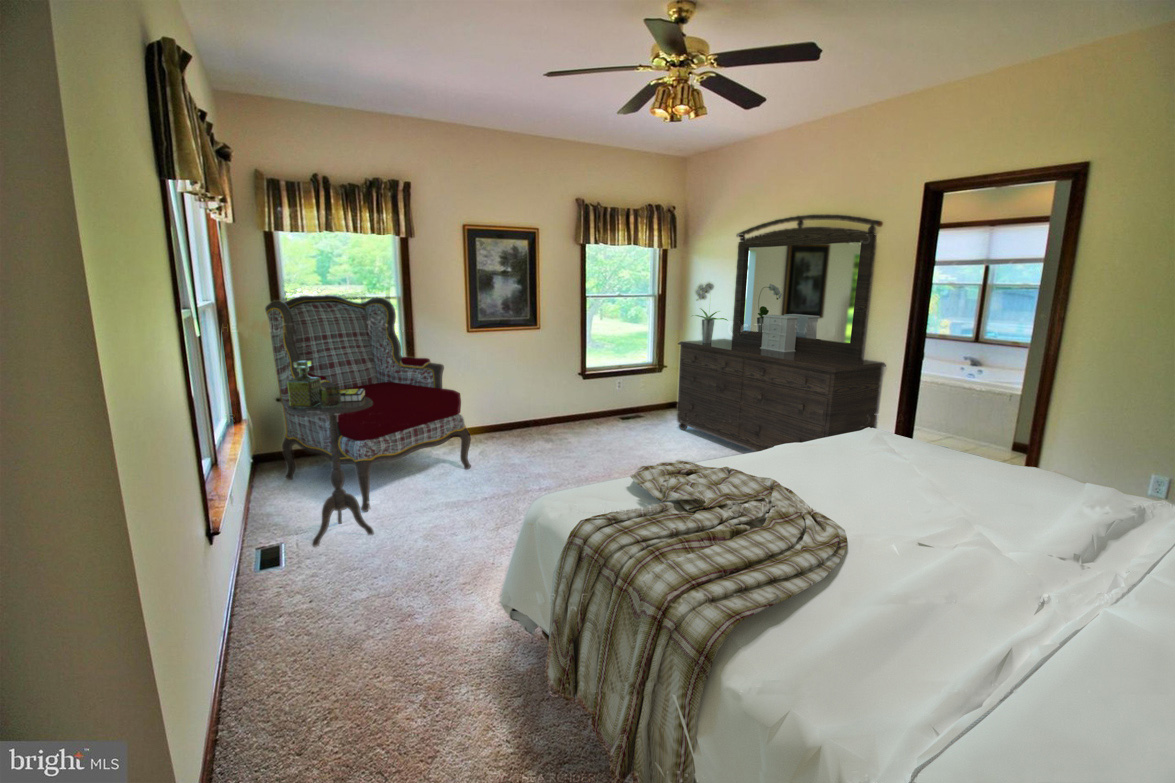
Kitchen renovation (try sliding the divider left/right):
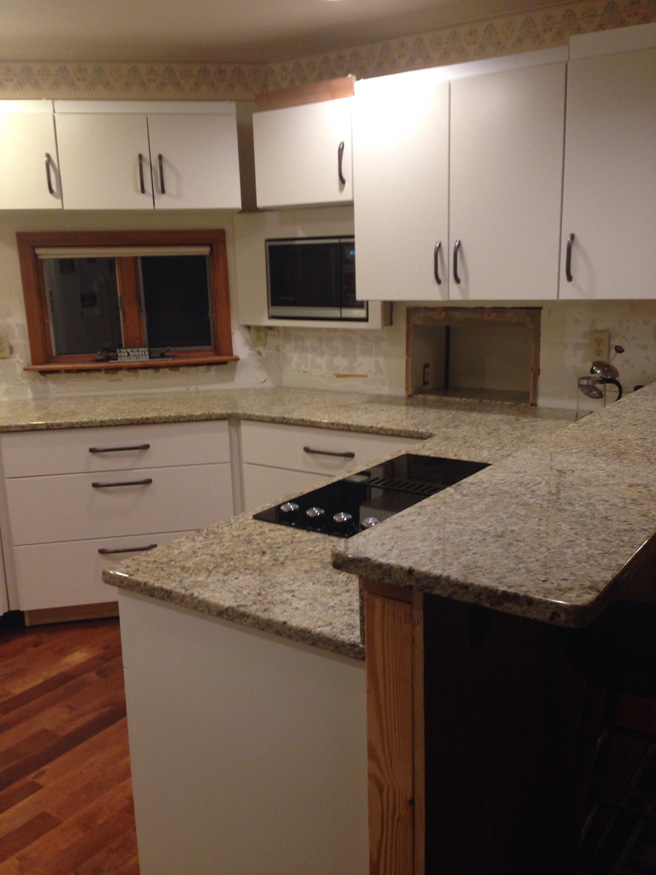
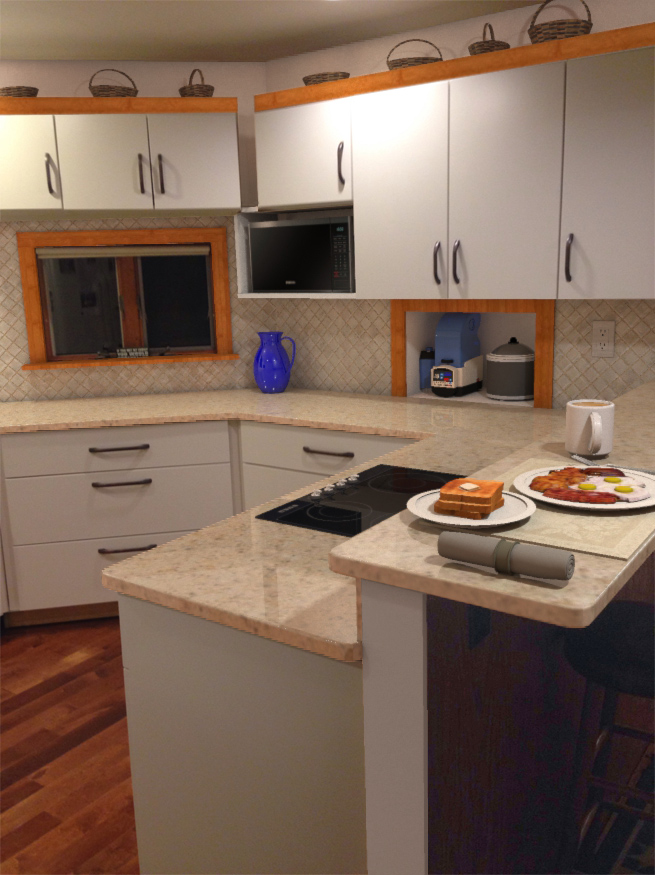
©2019 Levi's Heritage LLC; All Rights Reserved.